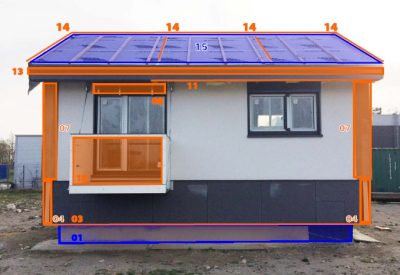Czechia (Testing in Real Life Learning Lab)
Introduction
In Czechia the target building typology for which the modules were developed is a block of flats built between 1950’s. However, within the MORE-CONNECT project we are not having a real case, but we have built a small mock-up building, on which the critical details of modules will be tested.
The Czech Real Life Learning Lab environment includes the following activities:
1. Testing on samples of Smart connectors prototyping in small scale
2. Prototyping and testing of facade elements mock-ups (production at RD Rýmařov, testing at UCEEB – climatic chambers, mechanical and acoustic laboratory, fire tests possible)
3. Facade installation at south facade of UCEEB (CVUT will build a mock-up of facade surface using 3D scan of real building)
Initial idea
The original intention described in the project proposal was to produce a section of wall modules and hang it on the frame on the south façade of UCEEB main building and an in addition and exterior structure to test selected details of modules and their connections.
During the course of the project became obvious that besides the wall modules there is also need to look deeper into the details of wall/roof modules’ connections and onto the external accessories of HVAC engine.
Therefore it was decided to combine the two RLLL settings into one larger, that would include a complete set of critical details that occur on a typical representative of Czech post-war residential block of flats.
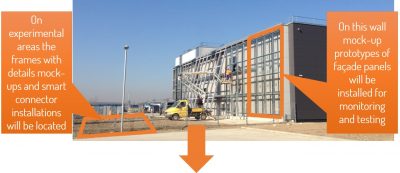
New concept development
New concept includes development of alternative retrofitting solution for standardized Czech building type. The variety of modules and their connections for mass production are defined and localized for standardized Czech building types.
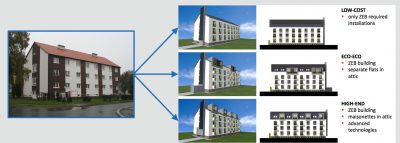
MOCK-UP BUILDING
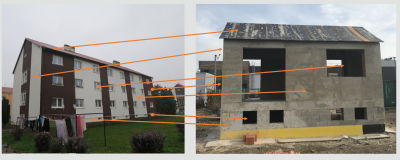
Application of standardized modules

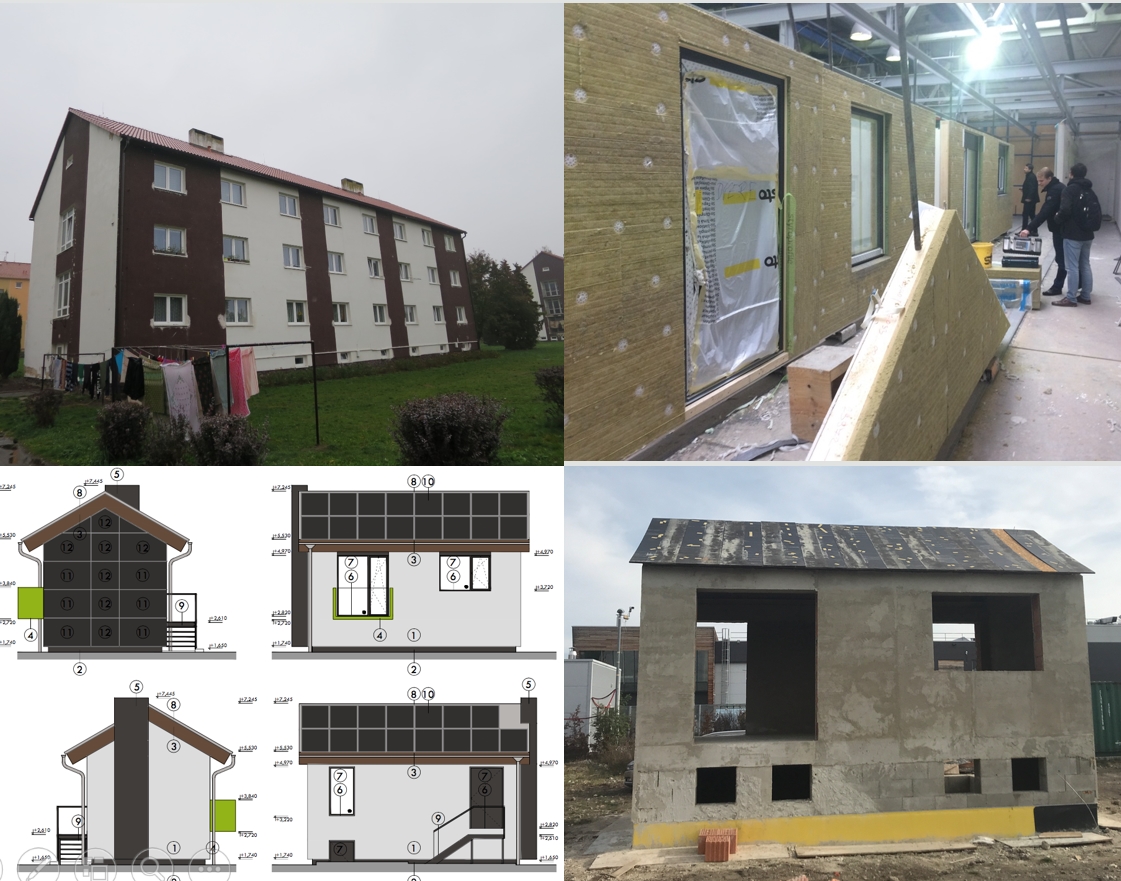
Overall description
Development of Czech Republic Demo Building
Czech pilot_April_2018_update


