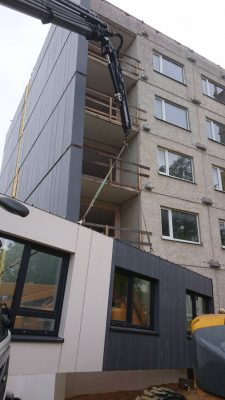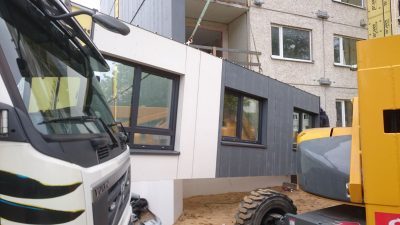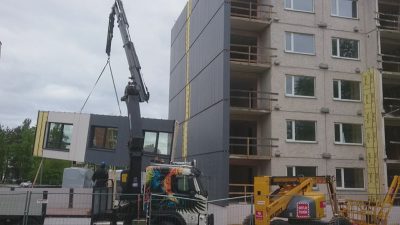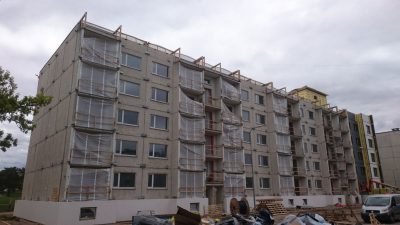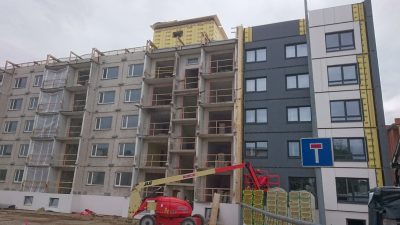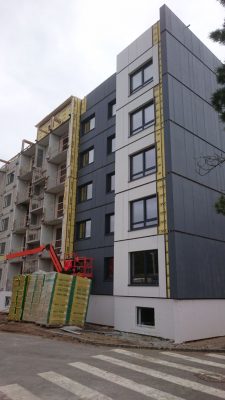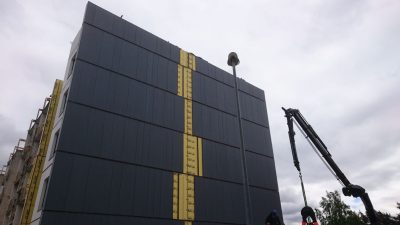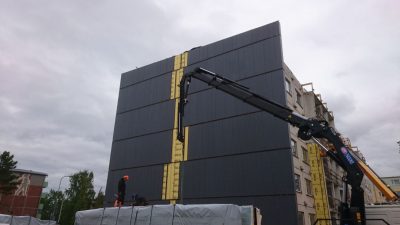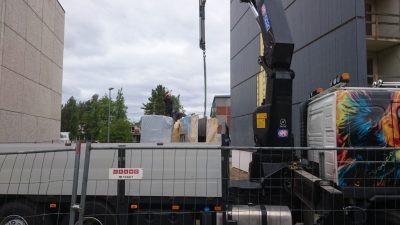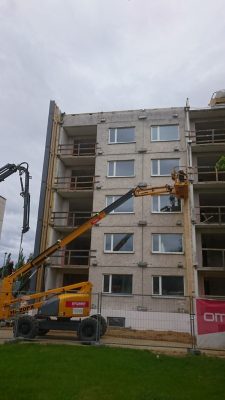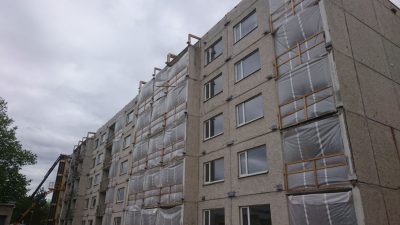Estonia
Building typology
The pilot building is a typical 5-storey house, built in 1986 and made of prefabricated concrete large panel elements. Building has a full-scale cellar. It has an insulated flat roof structure with bituminous felt cover and number of ventilation chimneys. The building has simple, rectangular floor plan. It has 2 similar wings, 2 staircases, with similarly designed flats. The net area of the building is 3824 m2.
Typical problems
Unsatisfied overall present energy performance: Uwall = 1.0 W/(m2K), Uroof= 1.1 W/(m2K), Ufloor = 0.6 W/(m2K)), thermal bridges, lack or insufficient ventilation, water-proofing failures on balconies and on window drip molds. Windows with plastic frames have high thermal transmittance (Uwindow = 1.8 W/(m2K)) and broken closing mechanisms and fixings. Failures and water leakages in the area of chimney-roof. Possible overheating during winter season, insufficient thermal comfort at southern part of living spaces on summer period.
Review of Estonian demo building renovation process is available here: Review of Estonian demo building renovation process
The Estonian Tallinna TV television station recognized the MORE-CONNECT innovative approach and you can watch the news about the MORE-CONNECT’s pilot in Estonia here: LINK
Watch a video of the Estonian demo case:
Projects Steps
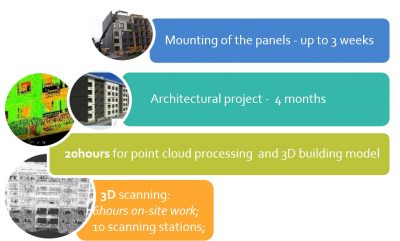
Review of Estonian pilot building renovation process
MoreConnect’s Demo building in Estonia
Realization_Estonian_Demo Building

General description
Newsletter_ISSUE #3 ESTONIAN PILOT BUILDING
Realization_EE_demo Building


