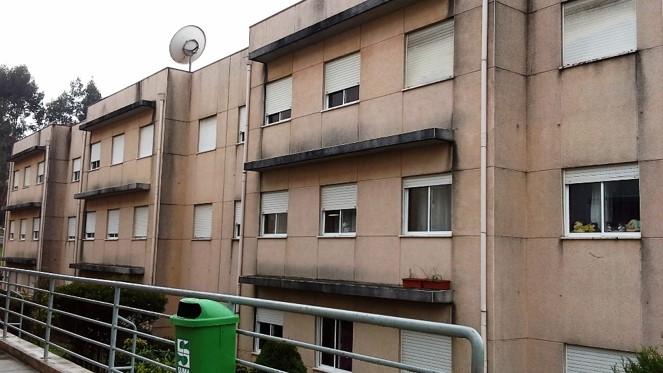Portugal
Building typology
The Portuguese pilot building is a social housing multifamily building constructed in 1997. It has three floors and 18 apartments: nine two‑bedroom dwellings (T2) and nine three-bedroom dwellings (T3). The building has simple, rectangular floor plan with an underground basement for parking. There are three entrances, each one giving access to 6 apartments, one T2 and one T3 per floor. In each entrance, there is a corridor and a hall on the first floor that connects to a staircase with a fire door on each floor. The building implantation area is 600 m2. The building has a pitched roof with ceramic tiles, double pane masonry walls without thermal insulation and aluminum frames with double glazing. The building, in terms of typology and building characteristics, is representative of about 40% of the Portuguese multifamily buildings, which justified its choice.
Typical problems
The low level of thermal insulation of the envelop leads to thermal discomfort, condensation and mould growth and low energy efficiency. Additionally there are also some acoustic problems.
Project Steps
Development of Portugal Demo Building’s Architectural Project (video)
Key elements of Portugal Demo building


